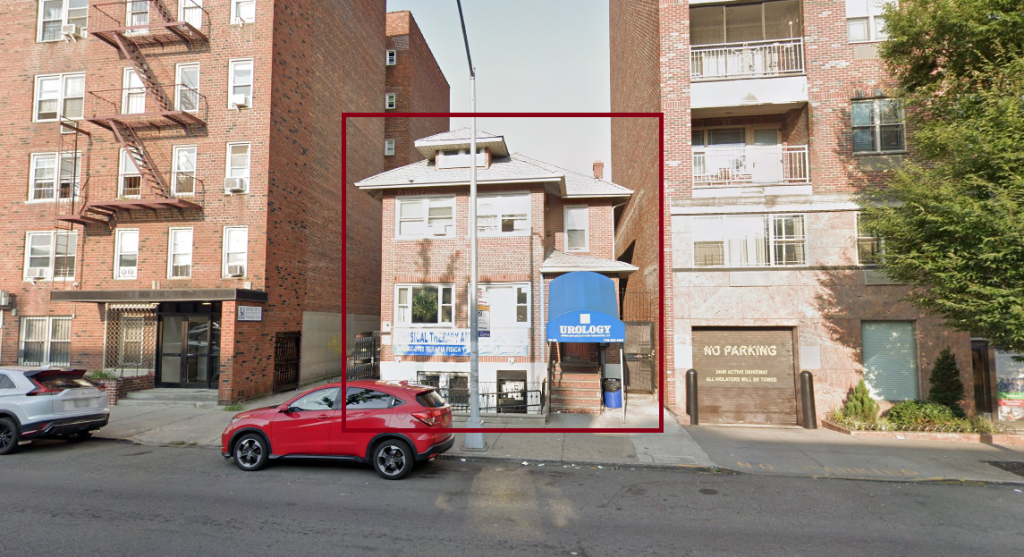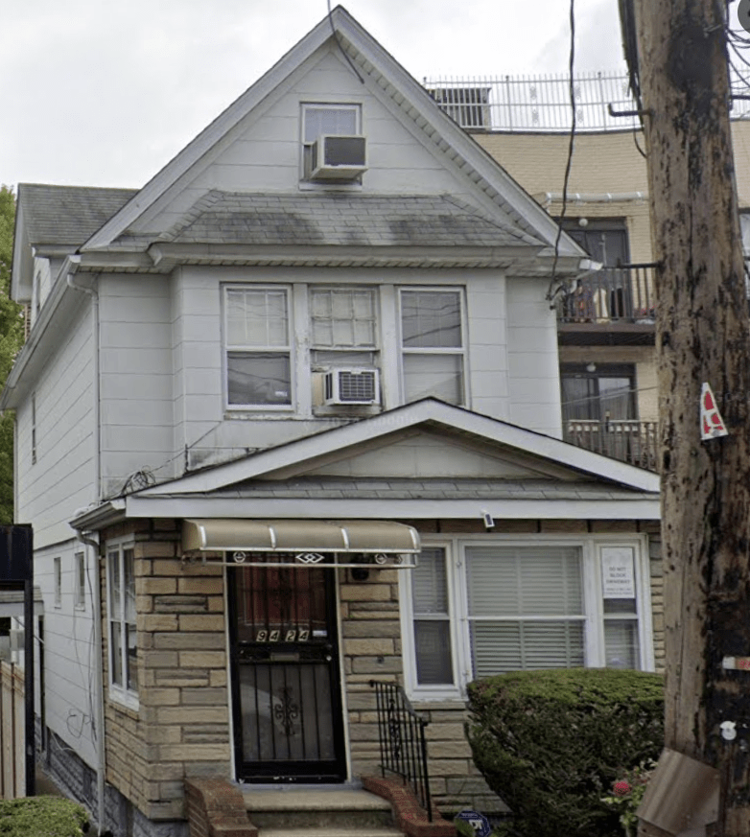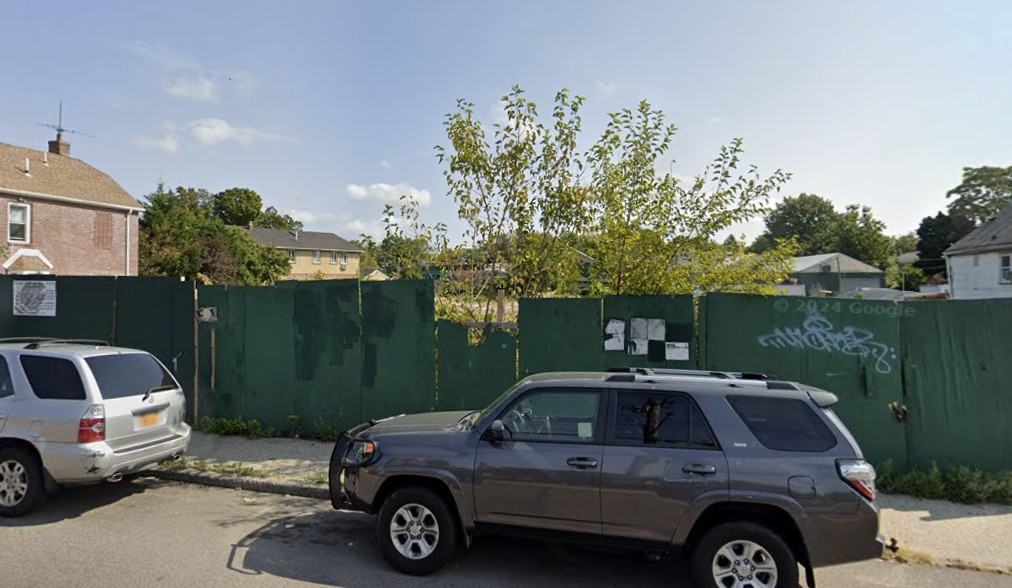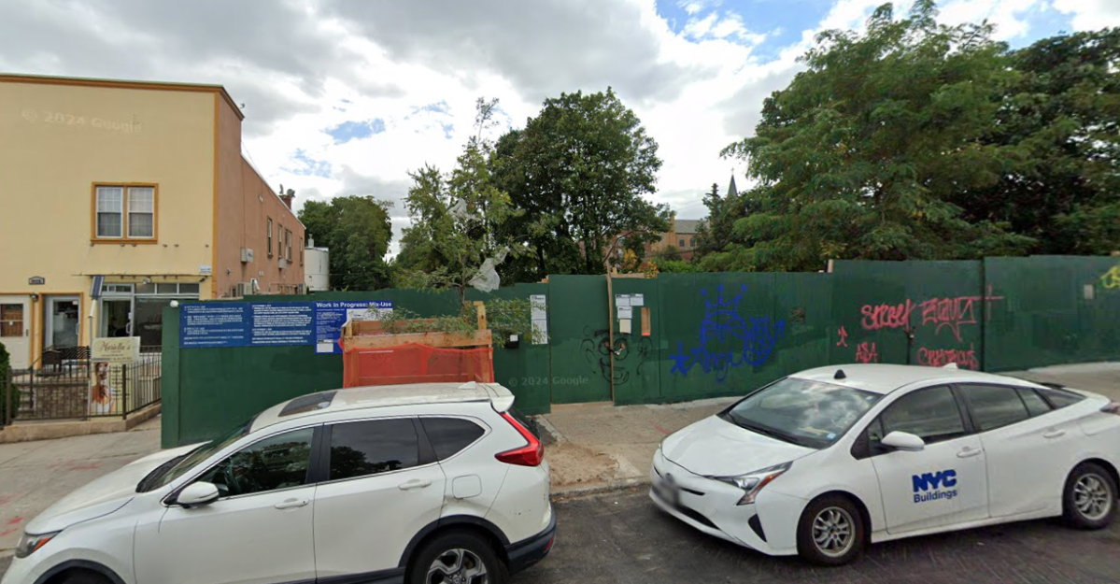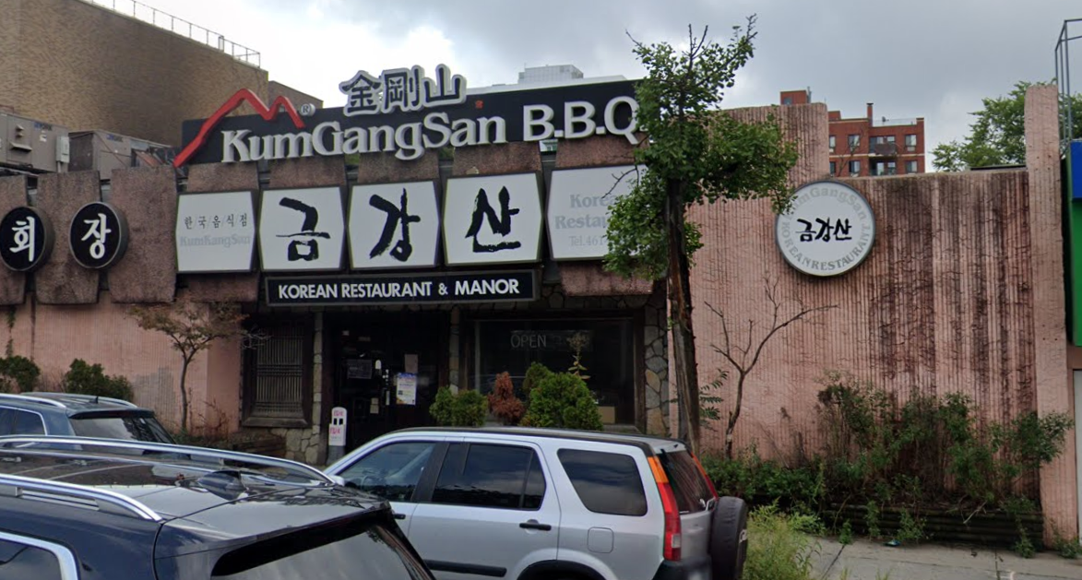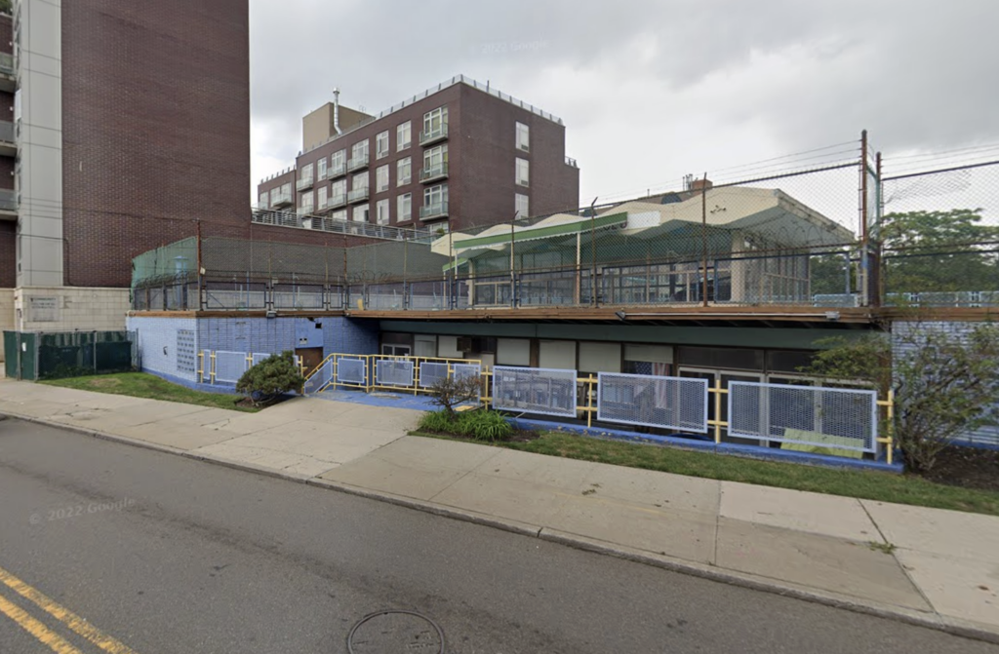
May. 27, 2025 By Ethan Marshall Permits have been filed for the construction of a 6-story mixed-use building with 99 total residences, including 25 affordable units, at 122-21 14th Ave. in College Point. The proposed building would be 74 feet tall, with 74 housing units at market rate and 25 affordable housing units. The…
