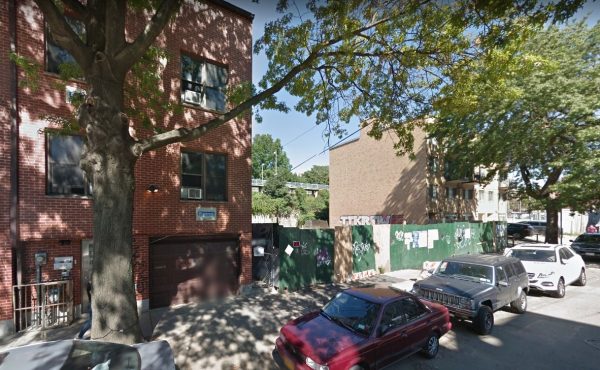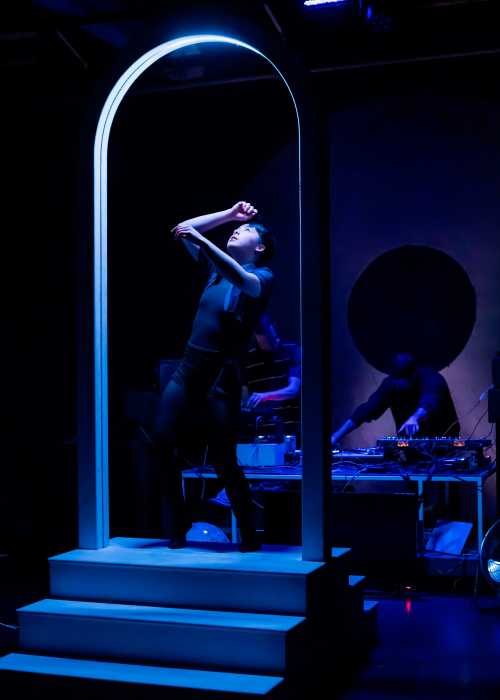
Google Maps
Jan. 9, 2018 By Tara Law
Permits have been filed for a 6-story outpatient healthcare facility in Flushing.
The building will be located at 132-49 41st Ave. The healthcare facility will take up all six floors and the cellar. The 13,049 square foot building will be 58 feet tall.
The property is four blocks from the Main Street Station, which connects to the 7 line.
Demolition permits have not yet been filed.
The property is owned by BDW Reality. Tan Architect PC will design the building.
One Comment







I bet it will be a homeless shelter wait and see –