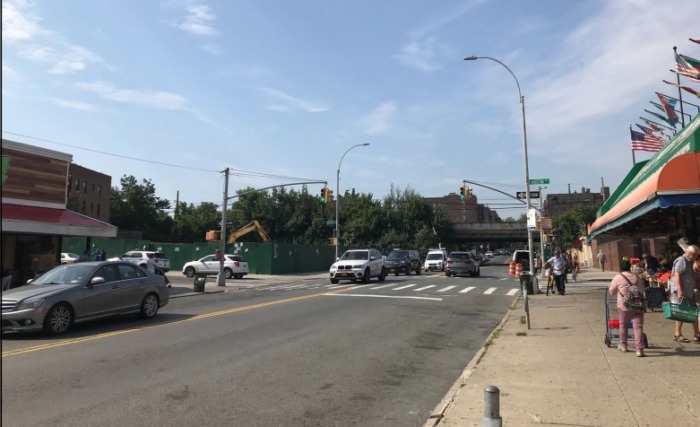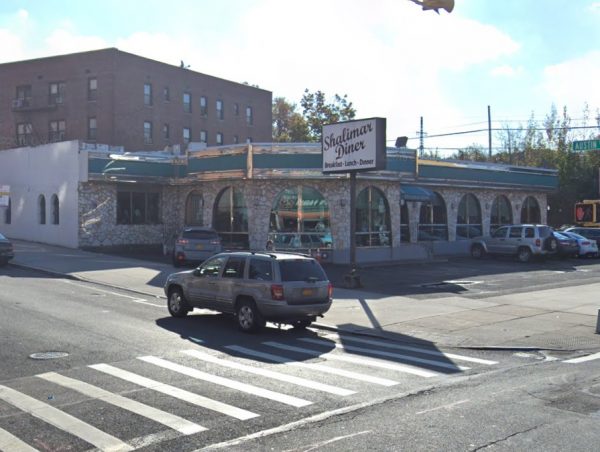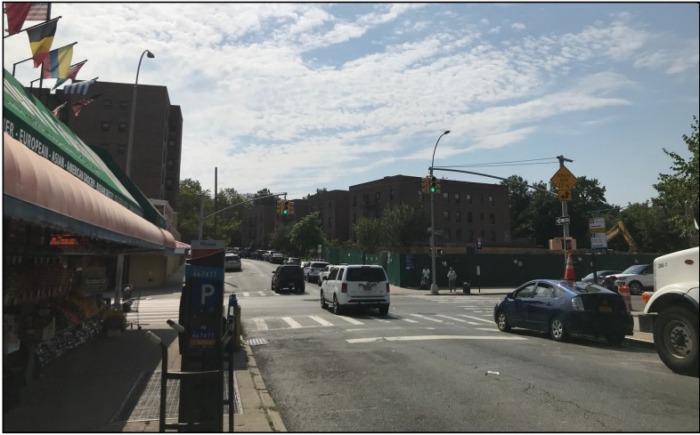
A nine-story mixed use development is planned where Shalimar Diner was once located (DCP).
Oct. 23, 2020 By Christian Murray
A developer has filed plans with the Department of City Planning to have a Rego Park site where the Shalimar Diner was located rezoned.
The application was filed earlier this year by David Koptiev, the owner of the Forest Hills-based company Platinum Realty, who is looking to construct a nine-story, 74-unit project on the 63-68 Austin St. site.
The plans were certified by City Planning on Oct. 5 and the public review process has begun.
The site had been occupied by the Shalimar Diner from 1974 through to the end of 2018. The corner property was purchased by two LLCs owned by Koptiev for $6,550,000 on Nov. 15, 2018 from Alderton Associates.
Alderton was owned by Hildy Limondjian, whose family had the property for decades.
The Austin Street site is currently located in a R4 zoning district—with a C2-2 commercial overlay—which typically allows for a three-story mixed use building, according to City Planning documents.

Shalimar Diner (Queens Post 2018)
Koptiev requires a zoning change to a R7A district with a C2-3 commercial overlay in order to move forward with the 9-story plan.
The plan involves the development of 74 units, with 24 of the units to be designated as Affordable Independent Residences for Seniors (AIRS). The affordable units would target seniors earning less that 80 percent Area Median Income in accordance with the city’s Mandatory Inclusionary Housing program. For a couple, 80 percent is $72,800 per year.
The development would consist of 24 studios, 24 one-bedroom units and 26 two-bedroom units, which would be located on floors 2 through 9.
The ground floor would consist of retail and there would be 45 parking spaces and 38 bicycle parking spaces.
Ben Koptiev, a representative of Platinum Realty, said the company has yet to produce a detailed rendering of the project.
The plans– since a zoning change is needed–are about to go before Community Board 6 for review. The board is required to hold a public hearing before issuing an advisory opinion on the project and whether a zoning change should be permitted.
The plans will then go to the Queens Borough President’s office for another advisory opinion, before going to the City Planning Commission and then the city council for a binding vote.
The plan will need the support of Council Member Karen Koslowitz, since it is customary for the council to vote according to the wishes of the representative where the zoning change is proposed.
Koslowitz has yet to weigh in on the project and will not come to a decision until a final plan comes together, according to Michael Cohen, a spokesperson for Koslowitz. The final plan, he said, would be shaped by community input, city planning and the city council.
“This plan is not written in stone, and like most ULURP applications, there will be modifications,” Cohen said. “Essentially, the general question to be considered is this: is the added density that this project will create justified by the added number of sorely needed affordable units?”
The public review process is expected to take about seven months.
Koptiev aims to complete the project in 2022, according to City Planning filings.

A nine-story mixed use development is planned where Shalimar Diner was once located (DCP).
One Comment







One of the things that never is really fully considered in the design of a building is how much street access and usage a building’s occupants will generate. The bottom line is, that the taller a building is, the more occupants and by extension, the more street access those occupants will need, for UPS, EMS, Meals on Wheels, Buses, Parking, whatever. This of course, means overflowing traffic in double parked trucks, delivery vans, and other vehicles. What the city needs to start demanding of developers is to give the first three floors to municipal access. That is, create a parking lot inside the footprint of the structure so that all the street access for the building doesn’t actually impact on the street around the high rise. I’ve seen structures around the world where the front door of a high rise apartment is actually on the third floor, accessed by an internal roadway much like a multilevel parking lot. In this way, no one needs to ever double park outside a building ever again and honking horns will be a thing of the past.