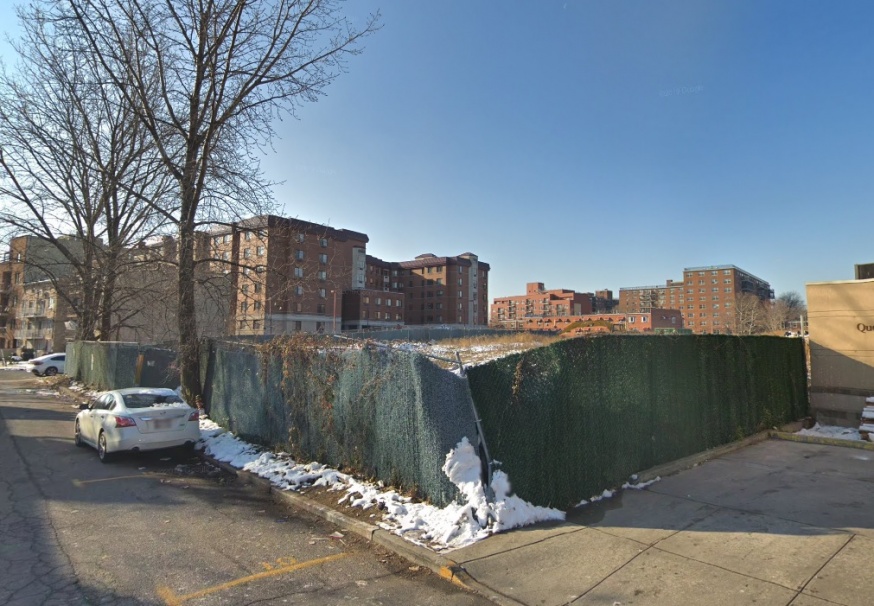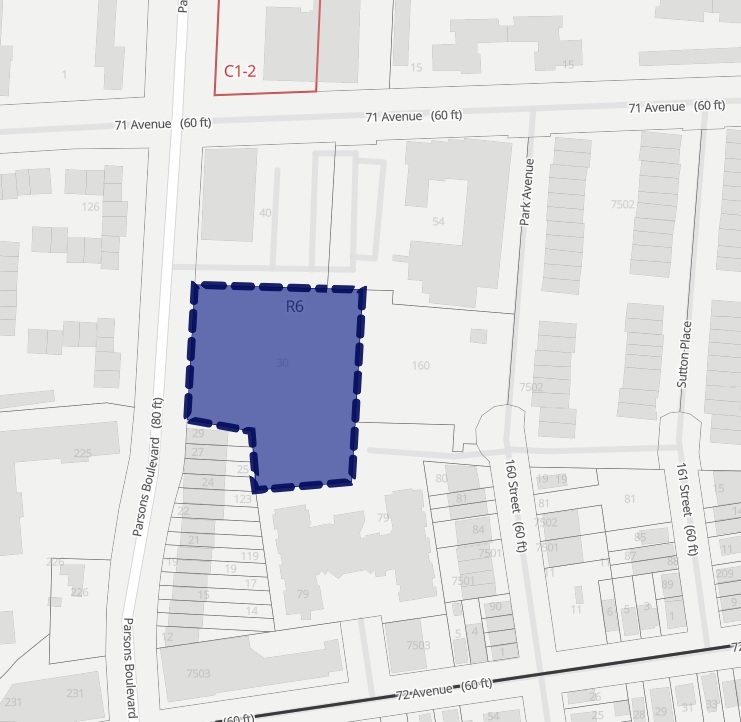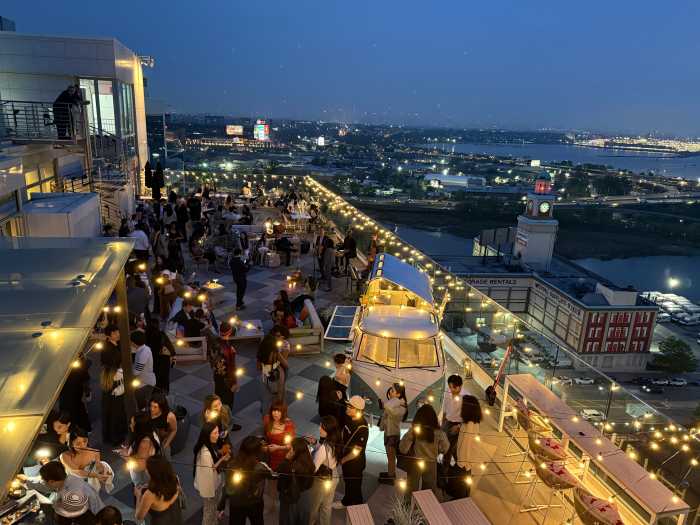
71-12 Park Ave. (Google)
Aug. 21, 2019 By Shane O’Brien
Plans have been filed with the city for a two-tower, 37-story residential building on Park Avenue in Flushing.
The development, to be located at 71-12 Park Ave., would go up on a vacant lot and would be 400 feet tall. The plans were filed with the Department of Buildings on Thursday, Aug. 15.
The two-tower structure is to be concrete-based and would house 488 residential units upon completion, along with 645 enclosed car spaces. The development would go up on a 65,599 square foot lot.
The ground floor of the building would consist of amenities for the building’s residents, while the second floor in both towers would house six apartments and an exercise room.
There would be seven apartments on each floor from the third floor to the 36th, with the 37th floor in each tower being used as a mechanical room.
Official records list David Marx of Utopia Realty in Maspeth as the building’s owner, with Flushing-based DSM Design Group in charge of the building’s design.

Development Site at 71-12 Park Ave. (City Planning)
6 Comments







The fabulous Flushing 7.
How does the height of these buildings affect flight patterns of planes going in and out of La Guardia airport?
That’s gonna be a really interesting build. There’s already a lot of apartment buildings in the neighborhood. At least they have some indoor parking for their residents
I am a senior would I qualify or how do I contact someone?
I A senior looking for a long time to sign up for a nice environmental building with an elevator I like to know how I can contact and be pie at this establishment
And what subway or highway are these residents going to jam into?